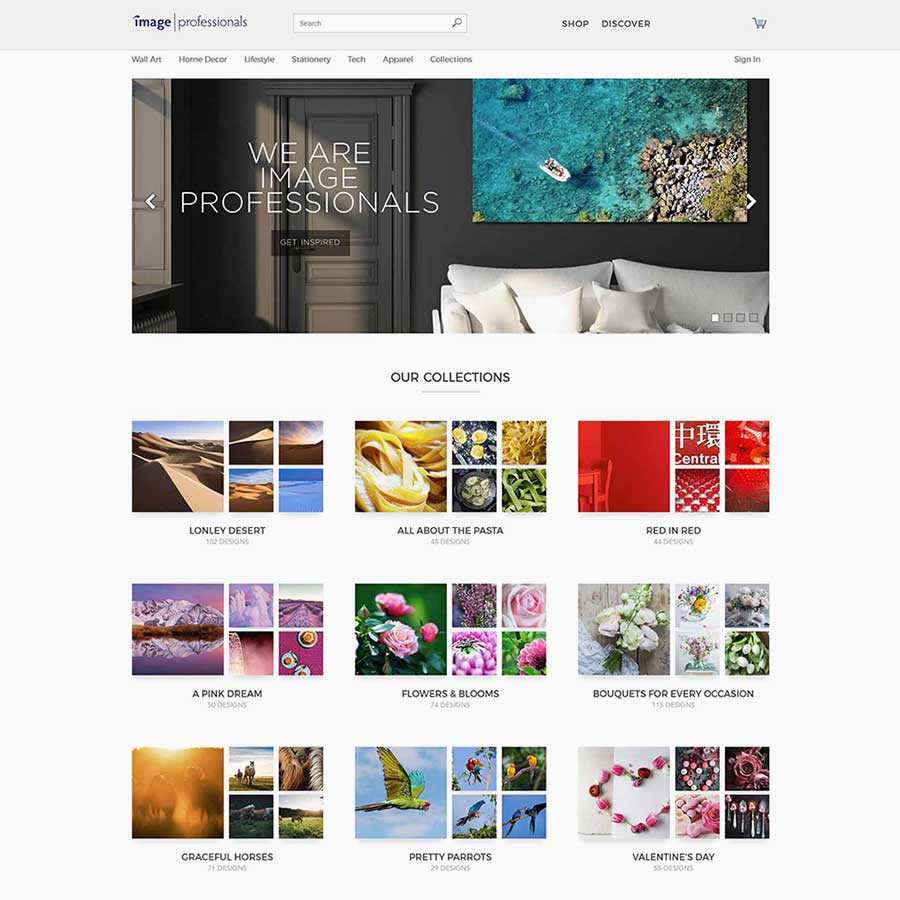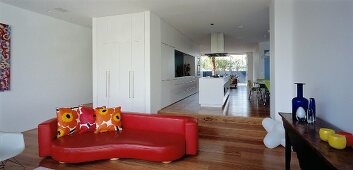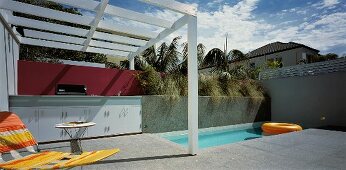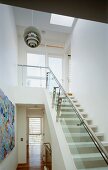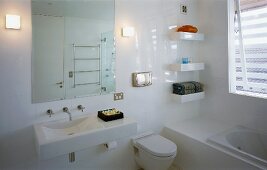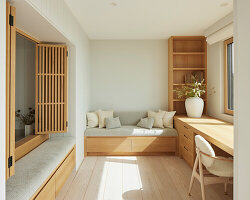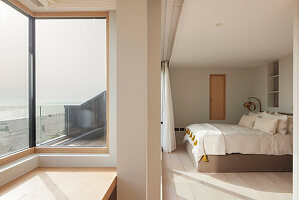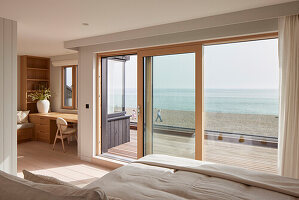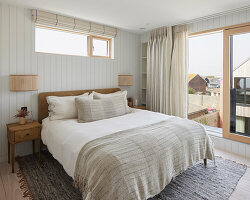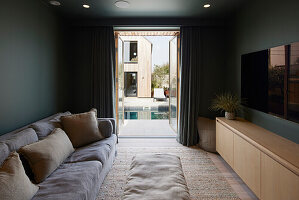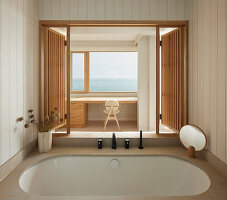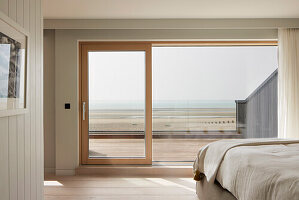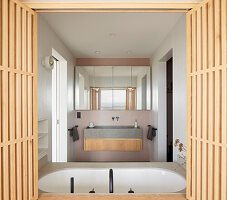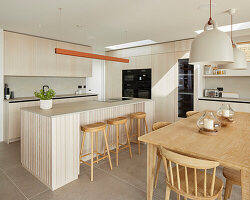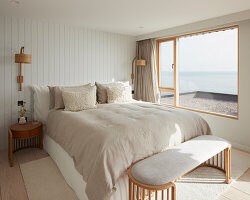- Log In
- Register
-
IN
- AE Vereinigte Arabische Emirate
- AT Österreich
- AU Australien
- BE Belgien
- CA Kanada
- CH Schweiz
- CZ Tschechische Republik
- DE Deutschland
- FI Finnland
- FR Frankreich
- GR Griechenland
- HU Ungarn
- IE Irland
- IN Indien
- IT Italien
- MY Malaysia
- NL Niederlande
- NZ Neuseeland
- PL Polen
- PT Portugal
- RU Russland
- SE Schweden
- TR Türkei
- UK Großbritannien
- US USA
- ZA Südafrika
- Other Countries
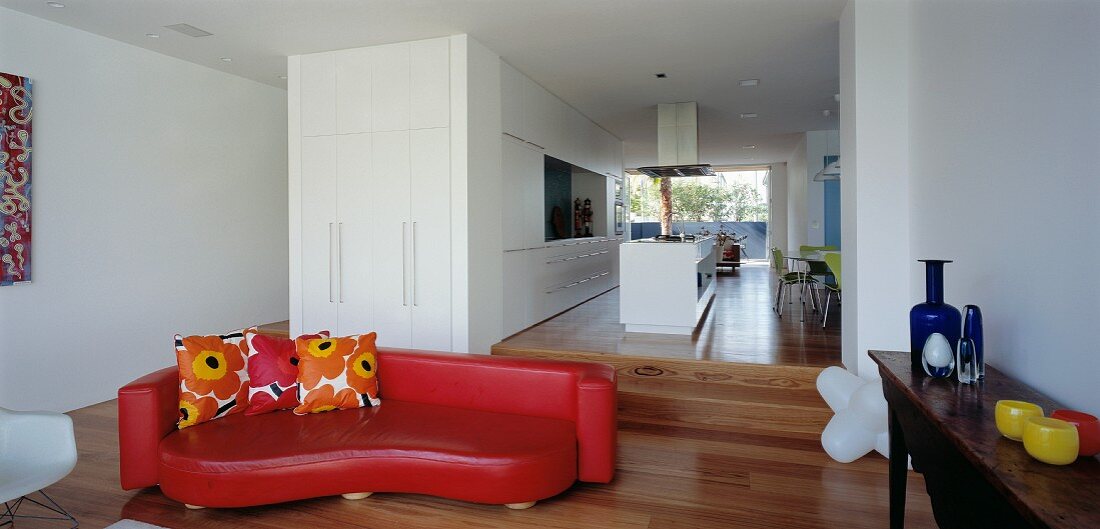
Long, open-plan living space with sofa & steps to kitchen
| Image ID: | 11014739 |
| License type: | Rights Managed |
| Photographer: | © living4media / View Pictures |
| Rights: | This image is available for exclusive uses upon request |
| Model Release: | not required |
| Property Release: | There is not yet a release available. Please contact us before usage. |
| Architect: | Jake Dowse Architect |
| Location: | Sydney, Australia |
| Print size: |
approx. 51.02 × 24.55 cm at 300 dpi
ideal for prints up to DIN A4 |
Prices for this image
 This image is part of a series
This image is part of a series
Keywords
City Color Colored Colour Coloured colours Component Components Contemporary Couches Divan Drawing Room Dyed Front Room Indoors Inside Interior Interior Decoration Interior Design Island Unit Kitchen Island Kitchen Island Unit Large Room Leather Couch Leather Settee Leather Sofa Modern No One No-One Nobody Open Open-Plan Living Panorama format Panoramic panoramic format Reclining Furniture Salon Series Sidney Sitting Room Staircase in the living roomMore pictures from this photographer
Image Professionals ArtShop
Have our pictures printed as posters or gifts.
In our ArtShop you can order selected images from our collection as posters or gifts. Discover the variety of printing options:
Posters, canvas prints, greeting cards, t-shirts, IPhone cases, notebooks, shower curtains, and much more! More information about our Art Shop.
To Image Professionals ArtShop